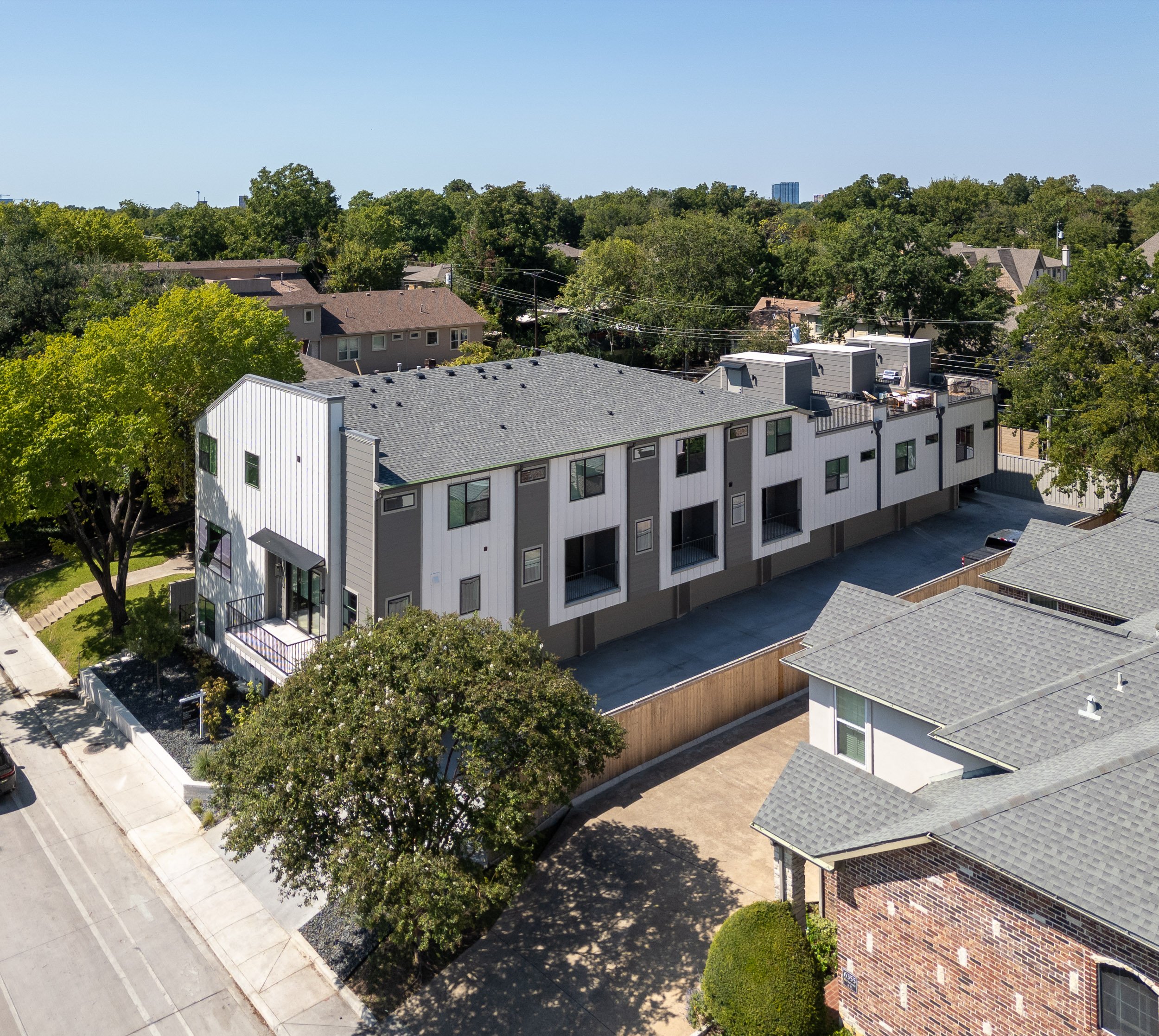
Richmond Apartment Homes
City: Dallas, Texas
Client: JHG, LLC
Service TypeResidential Infill Development
TimeframeCompleted August 2024
Site Planning & Entitlements, Civil Engineering, Permitting, Construction Assistance
Project ActivitiesIn the heart of Dallas, where thoughtful infill development has the power to shape more vibrant and resilient neighborhoods, Verdunity partnered with developer Gregg Yates to bring a new small residential apartment project to life. Known for his expertise in custom homebuilding, Yates has expanded into small-scale multifamily housing—an approach that aligns with Verdunity’s mission to incrementally strengthen communities by delivering more housing within existing neighborhoods.
This project took on the challenge of a steeply sloped site, requiring careful collaboration with the architect to optimize grading design. The goal: maximize building height and square footage while adhering to residential proximity slope regulations. With a sharp elevation change from the alley to the street, the team developed a strategy that harmonized the homes with the land rather than fighting against it.
In addition to the site’s grading challenges, the project tackled sewer service design complexities caused by a shallow alley sewer main. Verdunity’s team devised a functional sewer service plan that worked with the grading strategy, working closely with the City to integrate a backflow prevention device and agreement—ensuring long-term functionality while mitigating risk.
To round out the site’s adaptability, detailed retaining wall and driveway grading solutions were crafted to complement the broader grading strategy. These elements not only enhance site stability but also improve accessibility, reinforcing the project’s seamless integration into the surrounding neighborhood.
By embracing the constraints of infill development, this project exemplifies the kind of incremental, context-sensitive growth that Verdunity champions. It’s a testament to how smart design and collaboration can transform underutilized spaces into functional, livable homes—contributing to a stronger, more resilient urban fabric.
Project Highlights
Smart Solutions for Sewer Service Challenges
A shallow alley sewer main posed a significant hurdle, but our team tackled it head-on with a tailored sewer service design. By strategizing around site constraints and working closely with the City, we ensured reliable service while incorporating a backflow prevention agreement to safeguard against potential issues. Thoughtful planning turned a tricky utility challenge into a seamless, long-term solution.
Elevating Design and Maximizing Space Within the Rules
Navigating complex grading constraints, we collaborated with the architect to optimize building height and square footage—all while maintaining full compliance with residential proximity slope regulations. The solution seamlessly integrates the townhomes into the site’s natural topography, overcoming the dramatic elevation shift from alley to street. The result? A design that maximizes livability without compromising regulatory compliance.
Precision Grading & Retaining Walls
To execute the project’s vision, we developed site-specific retaining wall details and driveway grading strategies that align with the overall grading plan. These elements not only stabilize the site’s steep transitions but also enhance accessibility and functionality. Every elevation shift is intentional, ensuring smooth integration with the surrounding streetscape while preserving design efficiency.





